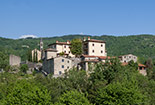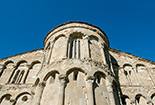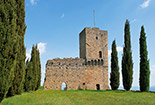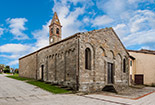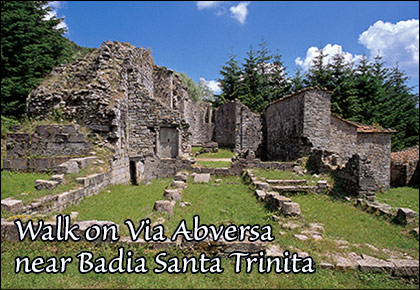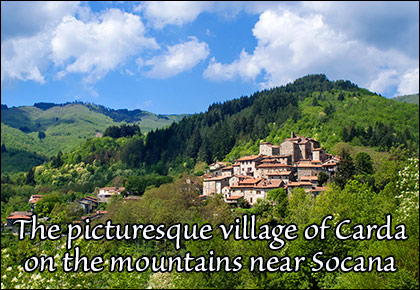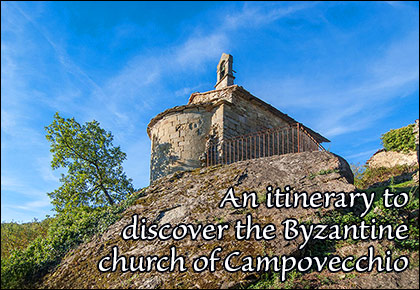The Church of Sant’Antonino in Socana
in Casentino, a Tuscan valley with which you can get familiar in every detail through this site
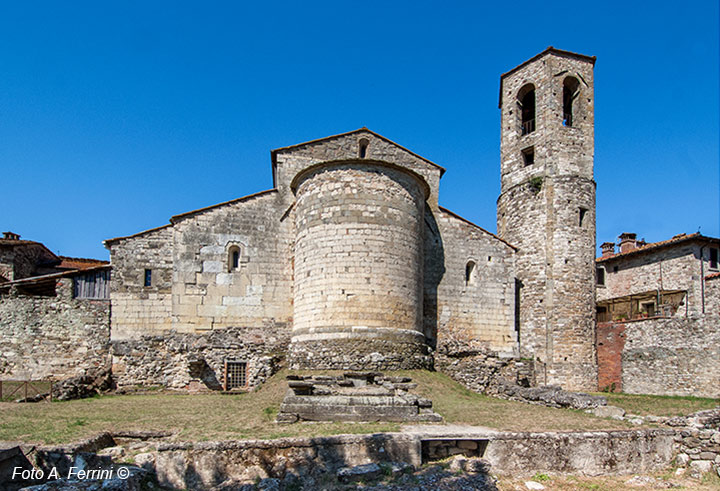
Texts and photos by Alessandro Ferrini ©
36 accurately described images of Pieve of Socana. Click to enlarge
Socana and its Romanesque church, a story that began in the 5th century BC.
 For centuries, a legend has persisted that spoke of an important Etruscan place of worship that existed where the Romanesque Pieve di Socana in Casentino now stands.
In the period from 1967 to 1975, the Superintendence of Etruria's Antiquities promoted several excavation campaigns at various churches in the province. In Socana, digging behind the Romanesque parish church, a few metres from the apse, an archaeological find of extraordinary importance, beauty and charm came to light: a large Etruscan altar dating back to the 5th century BC. Near this altar there could not have been a temple whose remains were in fact found under the church and part of the staircase that led up to the sacred building (facing east) is now visible behind a grate located to the left of the apse. The centuries-old legend had become historical truth. In reality, the first signs of the Etruscan presence in Socana had occurred in the 1920s when some finds relating to this civilisation were found. Then, the toponym is another clue of no small importance. The archaeological excavations also brought to light two other churches preceding the current one dating back to the mid-12th century. One from the early Middle Ages (8th or 9th century), another built around the year 1000. We will talk about these later because before describing Socana from an architectural-archaeological perspective, it is appropriate to frame the place from a historical-logistic point of view.
Since the Etruscan-Roman era, from Buriano, near Arezzo (now Ponte Buriano) a road headed towards Casentino, keeping to the right bank of the Arno. It was the Via Maior, called in modern times Via delle Pievi Battesimali by Prof. Alberto Fatucchi. In Socana this road crossed the Via Abversa, or Abaversa; Italianizing, Via Traversa. What did this road cross? Certainly the lower part of the Casentino valley, but it cannot be excluded that it crossed the entire Italian peninsula. Remaining near Socana, the Via Abversa, in a north-east direction, climbed towards Monte della Verna (still far from knowing San Francesco) initially keeping parallel to the Rassina Torrent (which will give its name to the town next to Pieve Socana), a very important toponym deriving from Rasenna, or Rasna, the name used by the Etruscans to define themselves. In the opposite direction, where did this road go? The Camaldolese Annals help us understand this, in fact it is reported that Badia Santa Trinita in Alpe, on the southern slopes of Pratomagno, was founded along the Via Abversa. In confirmation of this, a short distance from the ruins of the abbey there is a small stream that in ancient maps, but also in current ones, is called Fosso della Via Traversa. This toponym indicates to us unequivocally in which area the Via Abversa passed from Socana towards the south-west. Then the road continued to climb to cross the Pratomagno massif at Varco di Anciolina from which it descended to Gropina near Loro Ciuffenna. Another Etruscan site testified by the toponym and by some finds found in the mid-twentieth century. We can therefore affirm, with little possibility of error, that the Via Abversa was the direct connection, without passing through Arezzo, between two Etruscan sites, two early medieval
For centuries, a legend has persisted that spoke of an important Etruscan place of worship that existed where the Romanesque Pieve di Socana in Casentino now stands.
In the period from 1967 to 1975, the Superintendence of Etruria's Antiquities promoted several excavation campaigns at various churches in the province. In Socana, digging behind the Romanesque parish church, a few metres from the apse, an archaeological find of extraordinary importance, beauty and charm came to light: a large Etruscan altar dating back to the 5th century BC. Near this altar there could not have been a temple whose remains were in fact found under the church and part of the staircase that led up to the sacred building (facing east) is now visible behind a grate located to the left of the apse. The centuries-old legend had become historical truth. In reality, the first signs of the Etruscan presence in Socana had occurred in the 1920s when some finds relating to this civilisation were found. Then, the toponym is another clue of no small importance. The archaeological excavations also brought to light two other churches preceding the current one dating back to the mid-12th century. One from the early Middle Ages (8th or 9th century), another built around the year 1000. We will talk about these later because before describing Socana from an architectural-archaeological perspective, it is appropriate to frame the place from a historical-logistic point of view.
Since the Etruscan-Roman era, from Buriano, near Arezzo (now Ponte Buriano) a road headed towards Casentino, keeping to the right bank of the Arno. It was the Via Maior, called in modern times Via delle Pievi Battesimali by Prof. Alberto Fatucchi. In Socana this road crossed the Via Abversa, or Abaversa; Italianizing, Via Traversa. What did this road cross? Certainly the lower part of the Casentino valley, but it cannot be excluded that it crossed the entire Italian peninsula. Remaining near Socana, the Via Abversa, in a north-east direction, climbed towards Monte della Verna (still far from knowing San Francesco) initially keeping parallel to the Rassina Torrent (which will give its name to the town next to Pieve Socana), a very important toponym deriving from Rasenna, or Rasna, the name used by the Etruscans to define themselves. In the opposite direction, where did this road go? The Camaldolese Annals help us understand this, in fact it is reported that Badia Santa Trinita in Alpe, on the southern slopes of Pratomagno, was founded along the Via Abversa. In confirmation of this, a short distance from the ruins of the abbey there is a small stream that in ancient maps, but also in current ones, is called Fosso della Via Traversa. This toponym indicates to us unequivocally in which area the Via Abversa passed from Socana towards the south-west. Then the road continued to climb to cross the Pratomagno massif at Varco di Anciolina from which it descended to Gropina near Loro Ciuffenna. Another Etruscan site testified by the toponym and by some finds found in the mid-twentieth century. We can therefore affirm, with little possibility of error, that the Via Abversa was the direct connection, without passing through Arezzo, between two Etruscan sites, two early medieval 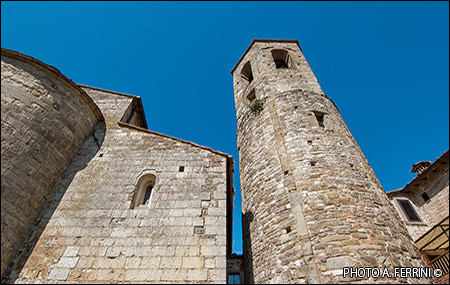 churches and the Romanesque parish churches of Gropina and Socana.
Returning to this last place, the Etruscan altar that can be admired today is something remarkable, for its size, 5 x 3.75 meters, and for the refined workmanship of the sandstone (certainly local material) with which it was made in the second half of the 5th century BC. This is how it was dated by archaeologists. In the upper part the large stones are characterized by a precise rounded molding and are held together by lead dovetail clamps. On the sides of the sacrificial altar of Socana we can see other walls probably delimiting the sacred place that seems to have had the protection of an important family for over a century. This can be deduced from the inscriptions of a Gens Kreine reported on two large votive stones found near the altar and today preserved in the Archaeological Museum of Arezzo.
Other important Etruscan finds belonging to Socana are exhibited in the Casentino Archaeological Museum, in Bibbiena. In particular, an antefix in the shape of a Maenad’s head dating back to the 5th century BC (this and others adorned the temple’s eaves) and a female head depicting the Goddess Minerva dating back to the 2nd century BC.
The temple collapsed in Roman times, probably due to a fire. Relative to the imperial period, no significant finds have been found in Socana, this is justified by the fact that in that era the place had a decline as it lost logistical importance. In fact, the Romans used the Clodia (a road that passed through Gropina, today traced by the Setteponti del Valdarno) for their movements towards the north, while to head towards Romagna they travelled along the Valtiberina. Returning to Socana, the remains of the walls, a little further from the church than the altar, were initially classified as Roman, later the dating was revised and they were referred to the Middle Ages, contemporary with the church of the year 1000 or perhaps with the first Christian church (of which the visitor to Socana cannot see anything) which had a size and position roughly corresponding to what is the right nave of the current church.
It is precisely with the construction of this church, 8th or 9th century, that the recovery of Socana can be dated from a spiritual and logistical point of view. Probably precisely because of this increasing importance, around the year 1000 a new large church was built with three apses and three naves, as wide as the current one, but almost twice as long. This building was known to exist because it was mentioned in a document from the first decades of the 11th century, but nothing was known about its architectural characteristics, which were partly revealed by the excavations of the early 1970s. The remains of two lateral apses were brought to light, showing a stonework, like the lower part of the rear wall and the current apse, very different from that present in the
churches and the Romanesque parish churches of Gropina and Socana.
Returning to this last place, the Etruscan altar that can be admired today is something remarkable, for its size, 5 x 3.75 meters, and for the refined workmanship of the sandstone (certainly local material) with which it was made in the second half of the 5th century BC. This is how it was dated by archaeologists. In the upper part the large stones are characterized by a precise rounded molding and are held together by lead dovetail clamps. On the sides of the sacrificial altar of Socana we can see other walls probably delimiting the sacred place that seems to have had the protection of an important family for over a century. This can be deduced from the inscriptions of a Gens Kreine reported on two large votive stones found near the altar and today preserved in the Archaeological Museum of Arezzo.
Other important Etruscan finds belonging to Socana are exhibited in the Casentino Archaeological Museum, in Bibbiena. In particular, an antefix in the shape of a Maenad’s head dating back to the 5th century BC (this and others adorned the temple’s eaves) and a female head depicting the Goddess Minerva dating back to the 2nd century BC.
The temple collapsed in Roman times, probably due to a fire. Relative to the imperial period, no significant finds have been found in Socana, this is justified by the fact that in that era the place had a decline as it lost logistical importance. In fact, the Romans used the Clodia (a road that passed through Gropina, today traced by the Setteponti del Valdarno) for their movements towards the north, while to head towards Romagna they travelled along the Valtiberina. Returning to Socana, the remains of the walls, a little further from the church than the altar, were initially classified as Roman, later the dating was revised and they were referred to the Middle Ages, contemporary with the church of the year 1000 or perhaps with the first Christian church (of which the visitor to Socana cannot see anything) which had a size and position roughly corresponding to what is the right nave of the current church.
It is precisely with the construction of this church, 8th or 9th century, that the recovery of Socana can be dated from a spiritual and logistical point of view. Probably precisely because of this increasing importance, around the year 1000 a new large church was built with three apses and three naves, as wide as the current one, but almost twice as long. This building was known to exist because it was mentioned in a document from the first decades of the 11th century, but nothing was known about its architectural characteristics, which were partly revealed by the excavations of the early 1970s. The remains of two lateral apses were brought to light, showing a stonework, like the lower part of the rear wall and the current apse, very different from that present in the  12th century parish church. It had three naves like the current one, but divided by columns instead of pillars. The base of some of these was left visible after the excavations.
A decidedly particular architectural element, in the Pieve di Socana, is the bell tower; two thirds cylindrical, the upper part hexagonal. This anomalous shape, at least for the Casentino and Arezzo areas, has been the reason for various interpretations regarding its construction over the years. Initially, it was hypothesized that the cylindrical part was originally a Roman watchtower transformed into a bell tower with the addition of the hexagonal bell chamber when the church of the year 1000 was built. The subsequent hypothesis maintained that the cylindrical part was contemporary with the church of the year 1000, while the hexagonal part belonged to the 12th century parish church. In recent years, the idea has gained ground that the entire bell tower is a 12th century construction. This is also due to the correspondence of the corners of the upper hexagonal plan with the pilasters on the cylindrical part.
As regards the round shape of the bell tower, anomalous for this area, scholars agree that, given the important road network that led north-east from Socana to Romagna, the Byzantine style of Ravenna may have influenced the construction of the tower.
In fact, another hexagonal tower exists in Casentino, and also very close to Socana. It is the remaining stump of a part of Casentino under the dominion of the Bishopric of Arezzo, 1022. The Pieve di Socana was the reference baptismal church in the territory under the dominion of the feudal lords of Focognano. The hexagonal part of the bell tower of Socana and the castle tower could be very close in terms of construction period, it is difficult to say which was the first. It is reasonable to think that such a similar shape in two structures so close and so linked by religious, administrative and political reasons is not just a coincidence.
Let us now move to the front of the Pieve di Sant’Antonino in Socana and pause for a moment on its churchyard. We are already ideally inside what were the churches of the 11th and 12th centuries because both buildings also occupied this space. The current parish church, at an indefinite period, suffered a collapse in its front part. During reconstruction, probably in the 16th century, it was shortened by three bays. The façade clearly shows a stonework very different from that of the rest of the building, but also from that present on the wall that delimits the churchyard on the left. This originally belonged to the church. The narrow openings present in the façade were made during the restoration of the 1970s to show how the pillars of the current first bay had patrol tower of the Focognano Castle, the first attested in that
12th century parish church. It had three naves like the current one, but divided by columns instead of pillars. The base of some of these was left visible after the excavations.
A decidedly particular architectural element, in the Pieve di Socana, is the bell tower; two thirds cylindrical, the upper part hexagonal. This anomalous shape, at least for the Casentino and Arezzo areas, has been the reason for various interpretations regarding its construction over the years. Initially, it was hypothesized that the cylindrical part was originally a Roman watchtower transformed into a bell tower with the addition of the hexagonal bell chamber when the church of the year 1000 was built. The subsequent hypothesis maintained that the cylindrical part was contemporary with the church of the year 1000, while the hexagonal part belonged to the 12th century parish church. In recent years, the idea has gained ground that the entire bell tower is a 12th century construction. This is also due to the correspondence of the corners of the upper hexagonal plan with the pilasters on the cylindrical part.
As regards the round shape of the bell tower, anomalous for this area, scholars agree that, given the important road network that led north-east from Socana to Romagna, the Byzantine style of Ravenna may have influenced the construction of the tower.
In fact, another hexagonal tower exists in Casentino, and also very close to Socana. It is the remaining stump of a part of Casentino under the dominion of the Bishopric of Arezzo, 1022. The Pieve di Socana was the reference baptismal church in the territory under the dominion of the feudal lords of Focognano. The hexagonal part of the bell tower of Socana and the castle tower could be very close in terms of construction period, it is difficult to say which was the first. It is reasonable to think that such a similar shape in two structures so close and so linked by religious, administrative and political reasons is not just a coincidence.
Let us now move to the front of the Pieve di Sant’Antonino in Socana and pause for a moment on its churchyard. We are already ideally inside what were the churches of the 11th and 12th centuries because both buildings also occupied this space. The current parish church, at an indefinite period, suffered a collapse in its front part. During reconstruction, probably in the 16th century, it was shortened by three bays. The façade clearly shows a stonework very different from that of the rest of the building, but also from that present on the wall that delimits the churchyard on the left. This originally belonged to the church. The narrow openings present in the façade were made during the restoration of the 1970s to show how the pillars of the current first bay had patrol tower of the Focognano Castle, the first attested in that 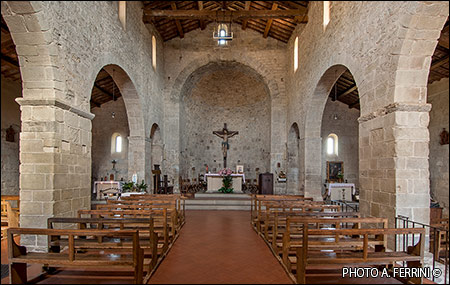 been integrated into the wall rebuilt in the 16th century.
Once inside the church, we find ourselves faced with an almost square plan of the building with massive pillars that divide the three naves. The one on the right, with a lower floor, corresponds in size to what was the church of the 8th or 9th century. In this nave we can see the base of columns that belonged to the parish church of the year 1000. We can also see them in the left nave, but under a grate because the floor is higher. These bases show how the columns of the church of the year 1000 were closer together than the current pillars that have flattened capitals at their tops and the simple representations that were sculpted on them are now indecipherable with the exception of two, next to the presbytery area, where leaves can be distinguished. The photos in sequence on pages 7 to 14 show and describe the interior of the church and some details.
The Pieve di Sant’Antonio a Socana (this saint is the patron saint of Piacenza, he was martyred here in 303) can be defined as “artistically poor” compared to the pieves of the upper Casentino (Romena, Stia, Montemignaio, Strada). It probably did not have noble or rich families who financed it and the workers were certainly local and not the specialized Lombard ones. We can certainly speak of a church closer to the literal meaning of the term pieve, from the Latin plebs plebis: plebeian, of the people. But if we place ourselves between the apse and the Etruscan altar and let our imagination run wild we will see unusual and fascinating architecture next to us. A sensation that perhaps in the whole Casentino, and even beyond, only the Pieve di Socana can give us.
The church of Socana is generally closed.
To visit it, it is advisable to call:
+39.333.9631188 - Ilaria
+39.371.4323239 - Mauro
The archaeological area can be accessed at any time. You enter through a gate next to the rectory or from the playground located just beyond.
been integrated into the wall rebuilt in the 16th century.
Once inside the church, we find ourselves faced with an almost square plan of the building with massive pillars that divide the three naves. The one on the right, with a lower floor, corresponds in size to what was the church of the 8th or 9th century. In this nave we can see the base of columns that belonged to the parish church of the year 1000. We can also see them in the left nave, but under a grate because the floor is higher. These bases show how the columns of the church of the year 1000 were closer together than the current pillars that have flattened capitals at their tops and the simple representations that were sculpted on them are now indecipherable with the exception of two, next to the presbytery area, where leaves can be distinguished. The photos in sequence on pages 7 to 14 show and describe the interior of the church and some details.
The Pieve di Sant’Antonio a Socana (this saint is the patron saint of Piacenza, he was martyred here in 303) can be defined as “artistically poor” compared to the pieves of the upper Casentino (Romena, Stia, Montemignaio, Strada). It probably did not have noble or rich families who financed it and the workers were certainly local and not the specialized Lombard ones. We can certainly speak of a church closer to the literal meaning of the term pieve, from the Latin plebs plebis: plebeian, of the people. But if we place ourselves between the apse and the Etruscan altar and let our imagination run wild we will see unusual and fascinating architecture next to us. A sensation that perhaps in the whole Casentino, and even beyond, only the Pieve di Socana can give us.
The church of Socana is generally closed.
To visit it, it is advisable to call:
+39.333.9631188 - Ilaria
+39.371.4323239 - Mauro
The archaeological area can be accessed at any time. You enter through a gate next to the rectory or from the playground located just beyond.



